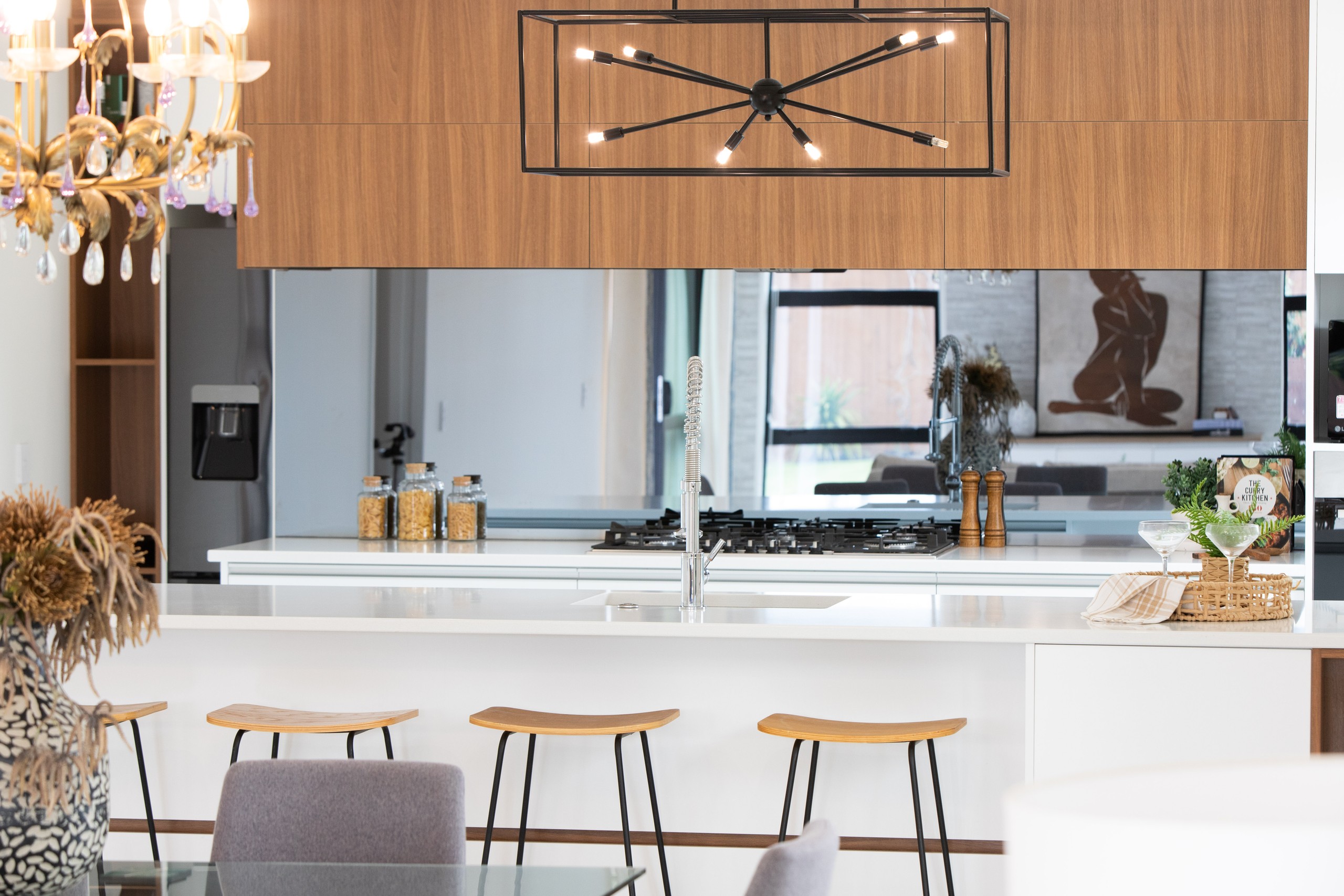Inspection and deadline sale details
- Saturday11October
- Sunday12October
- Deadline Sale29October
- Photos
- Video
- Description
- Ask a question
- Location
- Next Steps
House for Sale in Rolleston
Upmarket Build - Premium Executive Home
- 4 Beds
- 2 Baths
- 2 Cars
There are homes built well, and then there are homes built exceptionally.
Every inch of this 2019 residence speaks of craftsmanship, precision, and an unwavering commitment to quality - from the cedar and schist exterior to the peaceful rural backdrop beyond the fence line.
Set on an expansive footprint exceeding 200 m², this home delivers that rare blend of architectural statement and everyday comfort. Inside, you'll feel the volume immediately - high ceilings, oversized doors, and a light-filled flow that connects open living with an entertainer's backyard framed by farmland and empty plots next door.
The extensive list of Property Features are as follows:
Kitchen:
- Open Plan Kitchen/Living/Dining
- Large Tiled Scullery
- Stone benchtop, Premium Bosch Appliances (incl. 6 Burner Cooktop)
- Integrated low-noise Rangehood
- Underfloor heating
Bedrooms and Bathrooms:
- Four double bedrooms with custom wardrobes
- Master Bedroom with Large Dressing Room and Luxury Bathroom
- Floor to Ceiling Tiling with Underfloor heating
- Upgraded shower doors, LED mirrors, and soft-close fittings
Heating, Cooling and Insulation:
- Daikin Central heating
- Premium Low-E double-glazed, laminated, Argon-filled glass units
- Thermal and Acoustic insulation
Exterior and Landscaping:
- Large Kwila Deck with built-in seating and planter box
- Wi-Fi smart Irrigation System
- Large 3x3 m Wooden shed
- Wide Driveway Entry with extra off street parking
Additional Interior Features
• High ceilings and Oversized Doors
• Enhanced by extensive LED and feature lighting
• Swann camera and security System
• Carpeted garage with Built in Attic area
Location Overview
Tucked quietly against open farmland, the setting feels a world away, yet shops, schools, and city connections remain just minutes from your door. It's as tranquil as suburban living gets.
With major infrastructure upgrades, a fast-growing town centre, and ongoing residential and industrial development driving demand and long-term confidence. Combining rural tranquillity with rapid urban growth, potentially one of Canterbury's most future-proof locations to invest or call home.
DEADLINE Closes Wednesday 29th October (Unless Sold Prior)
To download the information for this property, please copy this link into your web browser:
https://www.propertyfiles.co.nz/property/Thames3
• LIM Report incoming
Source: Please be aware that this information may have been sourced from third parties and we have
not been able to independently verify the accuracy of the same. Land and Floor area measurements
are approximate and boundary lines are indicative only. We highly recommend you to complete your
own research and seek independent legal and/or technical advice
ADN30888
206m²
843m² / 0.21 acres
2 garage spaces
4
2
Agents
- Loading...
- Loading...
