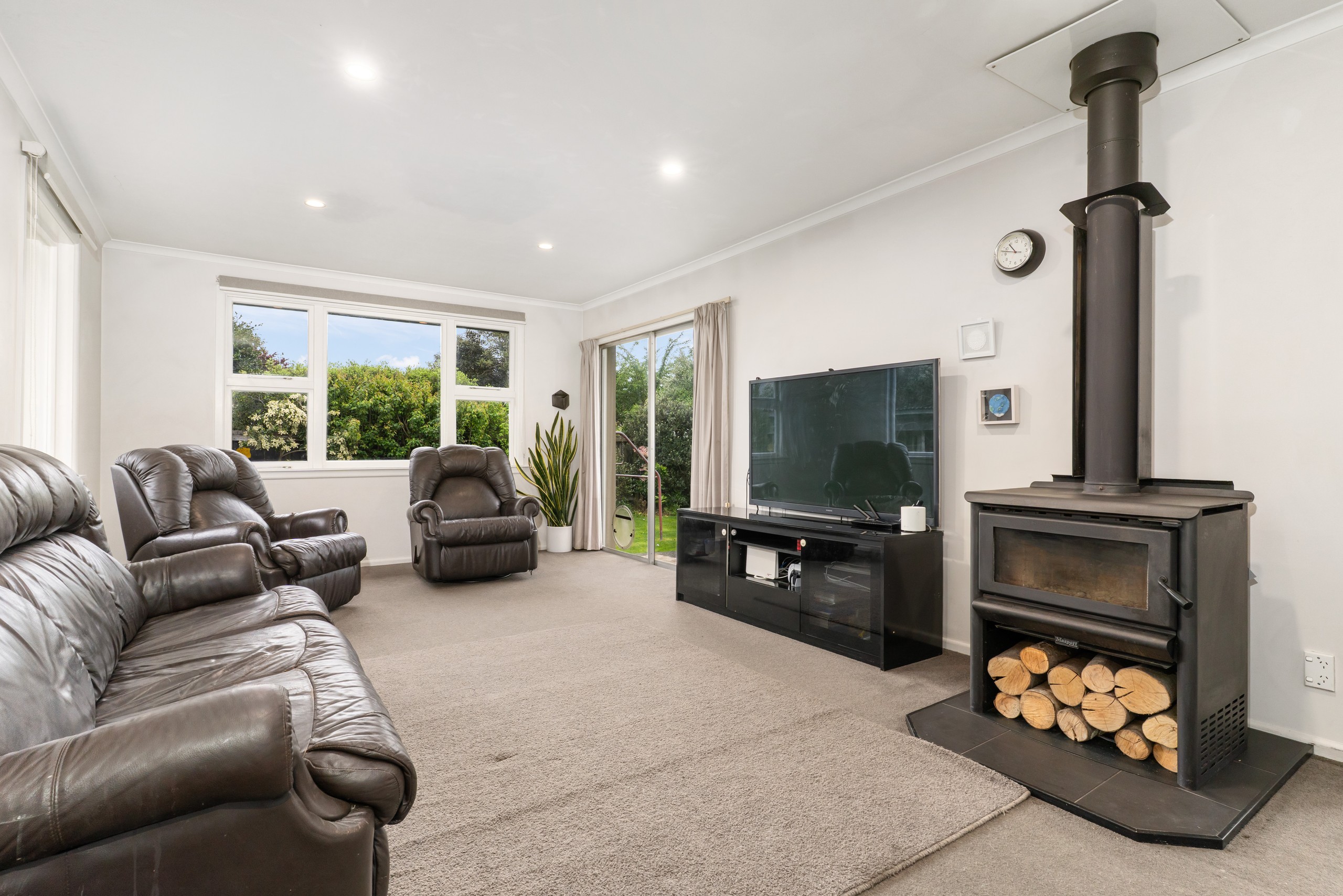Are you interested in inspecting this property?
Get in touch to request an inspection.
House for Sale in Somerfield
Somerfield Haven with Consented Sleepout
- 5 Beds
- 2 Baths
- 2 Cars
Additional Information:
More InfoTo register and download the information for this property, please copy this link into your web browser, or a new Incognito browser:
https://www.propertyfiles.co.nz/53StanburyAve
Welcome to 53 Stanbury Avenue-your family's next home in desirable Somerfield. Set on a generous 913 sqm section, this four-bedroom plaster-over-block residence is ready for its next chapter. It boasts a replaced roof for peace of mind and the perfect canvas to update and refresh to your own distinct style.
The main house features three double bedrooms, served by a family bathroom and a separate toilet. A dedicated laundry room adds practical convenience. The living space includes a large, separate lounge that flows into the dining and kitchen areas. Both living spaces open onto a fantastic patio, creating a superb indoor-outdoor flow ideal for entertaining. The fourth bedroom is a versatile small bedroom, perfect as an office or study.
Crucially, the property includes a fully consented, self-contained sleepout with its own kitchenette and bathroom. This valuable asset offers flexibility for rental income or accommodating extended family.
The magical outdoor area boasts a large, north-facing lawn and fruit trees. This fantastic package is completed by a huge garage, providing secure parking and ample storage for all your tools and toys.
This home is perfectly positioned to take advantage of excellent local amenities. You are in-zone for highly-regarded schools, including Somerfield Te Kura Wairepo, Christchurch South Karamata Intermediate, and the prestigious Cashmere High School. Enjoy the convenience of nearby shops, cafes, and parks, all just a short stroll or drive away.
Source: Please be aware that this information may have been sourced from third parties, and we have not been able to independently verify the accuracy of the same. Land and Floor area measurements are approximate, and boundary lines are indicative only. We highly recommend that you complete your own research and seek independent legal and/or technical advice.
- Sleepout
- Workshop
- Family Room
- Gas Hot Water
- Heat Pump
- Standard Kitchen
- Open Plan Dining
- Separate Bathroom/s
- Separate WC/s
- Separate Lounge/Dining
- Electric Stove
- Double Garage
- Iron Roof
- Urban Views
- City Sewage
- Town Water
- Right of Way Frontage
- Above Ground Level
- Shops Nearby
- Public Transport Nearby
See all features
- Garage Door Opener
- Garden Shed
- Blinds
- Wall Oven
- Dishwasher
- Rangehood
- Extractor Fan
- Light Fittings
- Heated Towel Rail
- Burglar Alarm
- Drapes
- Fixed Floor Coverings
- Cooktop Oven
See all chattels
UCH31175
913m² / 0.23 acres
2 garage spaces and 2 off street parks
5
2
Additional Information:
More InfoAgents
- Loading...
- Loading...
