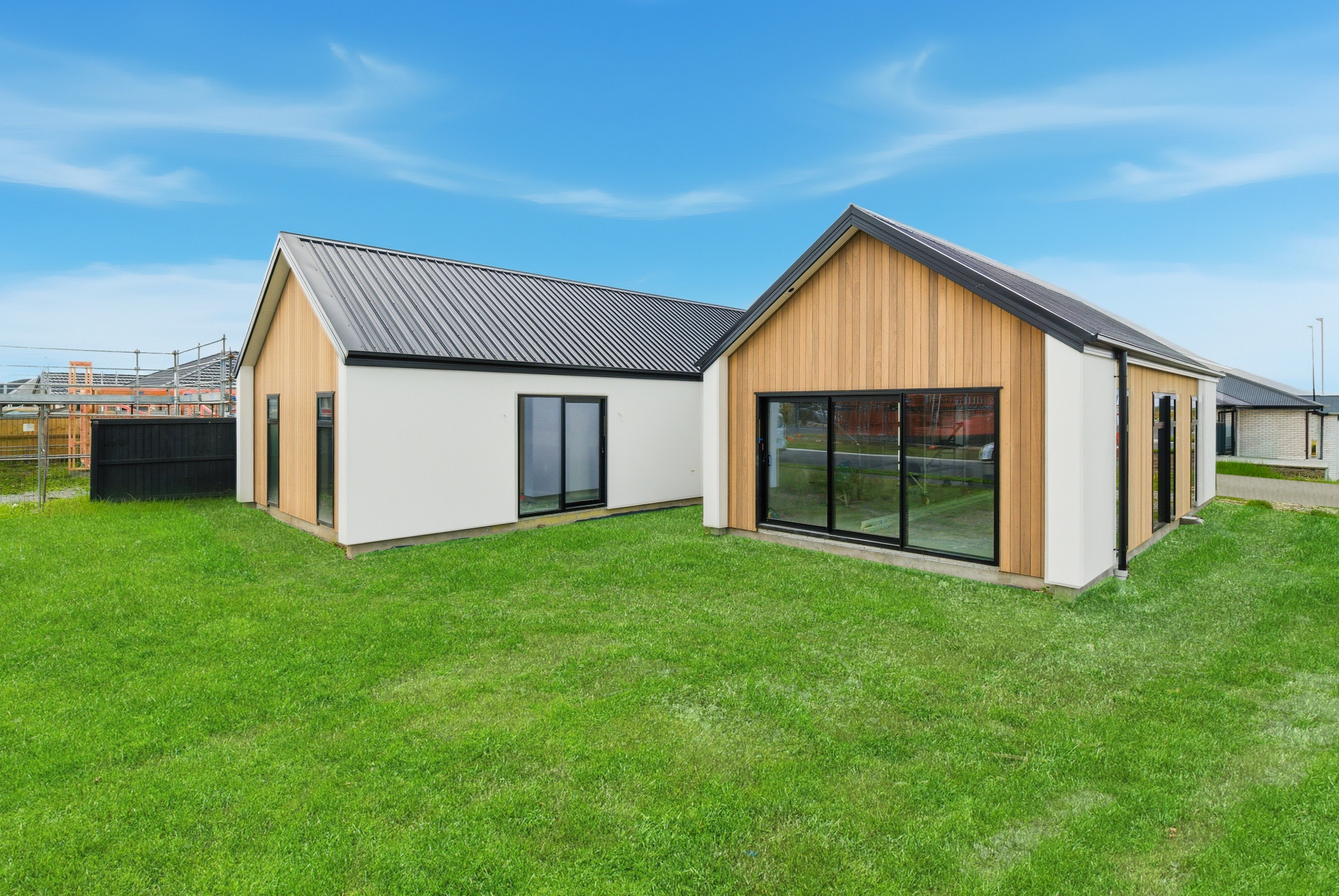Are you interested in inspecting this property?
Get in touch to request an inspection.
- Photos
- Video
- Description
- Ask a question
- Location
- Next Steps
House for Sale in Rolleston
Architectural, Modern & Nearly Completion
- 4 Beds
- 2 Baths
- 2 Cars
Discover modern living at its finest in this beautifully crafted, brand-new home designed for comfort, style, and functionality.
Key Features:
- Brand new build - architecturally designed by Mitchell Architecture
- Bedrooms: 4 spacious double bedrooms, including master with ensuite and walk-in wardrobe
- Bathrooms: 2 stylish bathrooms + separate WC
- Study nook / home office - ideal for remote work or homework zone
- Open-plan living with defined lounge, dining, and kitchen zones
- Designer kitchen featuring engineered stone bench tops, premium fittings, and walk-in pantry
- Indoor-outdoor flow to a sun-drenched timber deck perfect for entertaining
- Garage: internal access double garage with ample storage
- Heating & insulation: fully insulated, double-glazed aluminium joinery (Low-E Argon glass)
- Cladding mix: vertical TMT Amber cladding + AAC panel system for contemporary contrast and low maintenance
- Roofing: Colour-steel corrugate with modern lines and durable finish
- Flooring: luxury carpet and waterproof vinyl throughout
- Outdoor features: landscaped gardens, fencing, and driveway in brushed concrete with black oxide finish
Location:
- Situated in Rolleston's sought-after development
- Convenient access to local schools, shops, cafes, and parks
- Easy commute to Christchurch via the Southern Motorway
Why You'll Love It:
- Sleek, modern street appeal with high-end materials
- Thoughtfully designed layout for family living
- Surrounded by quality new homes in a growing, family-friendly community
To download the information for this property, please copy this link into your web browser:
https://www.propertyfiles.co.nz/property/Aerial1
Source: Please be aware that this information may have been sourced from third parties and we have
not been able to independently verify the accuracy of the same. Land and Floor area measurements
are approximate and boundary lines are indicative only. We highly recommend you to complete your
own research and seek independent legal and/or technical advice
- Study
- Living Room
ADN30002
504m² / 0.12 acres
2 garage spaces
4
2
Agents
- Loading...
